clevrname
Well-Known Member
- 1,584
- 241
Well everyone, December 5th we closed on our house, and to this day, still do not have a kitchen. However, we have gotten a lot of work done. So i'm going to start from the very first day we saw the house and my partner and I decided we wanted to buy it.
PS. Sorry for the crappy iphone pics.
First picture as we pull up to the house with our realtor.

When you walk in, living room with a pass through window to the kitchen.
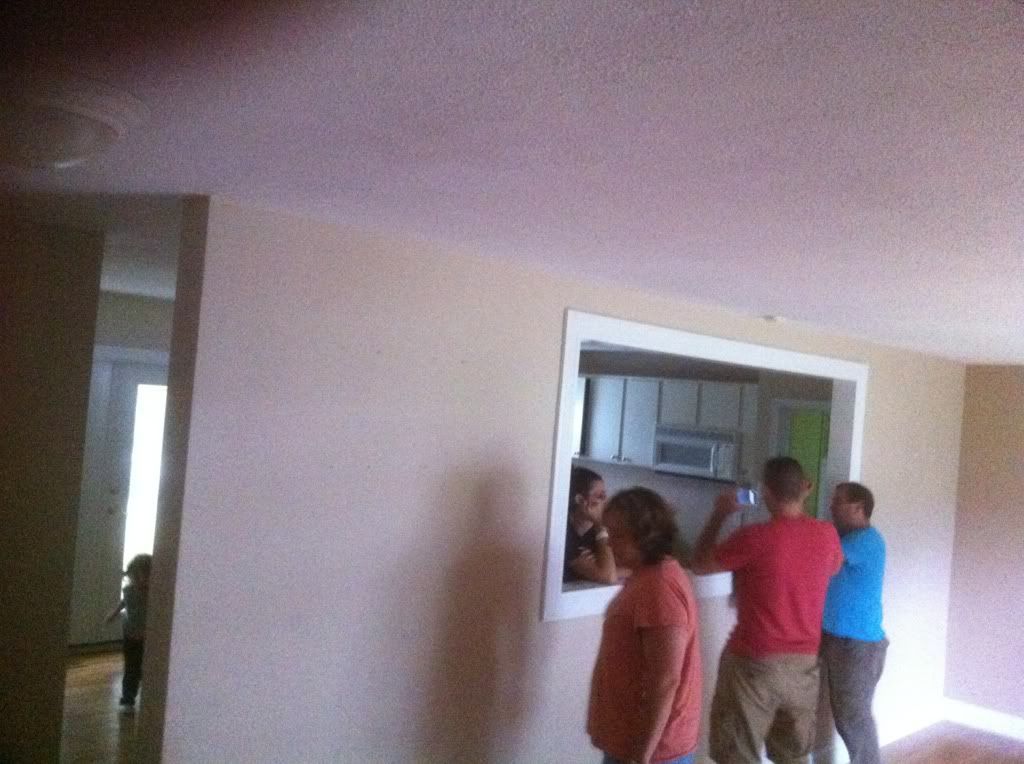
Here is the ginormous living room:

Walking into the nasty *** kitchen area(we knew this was gonna have to go):
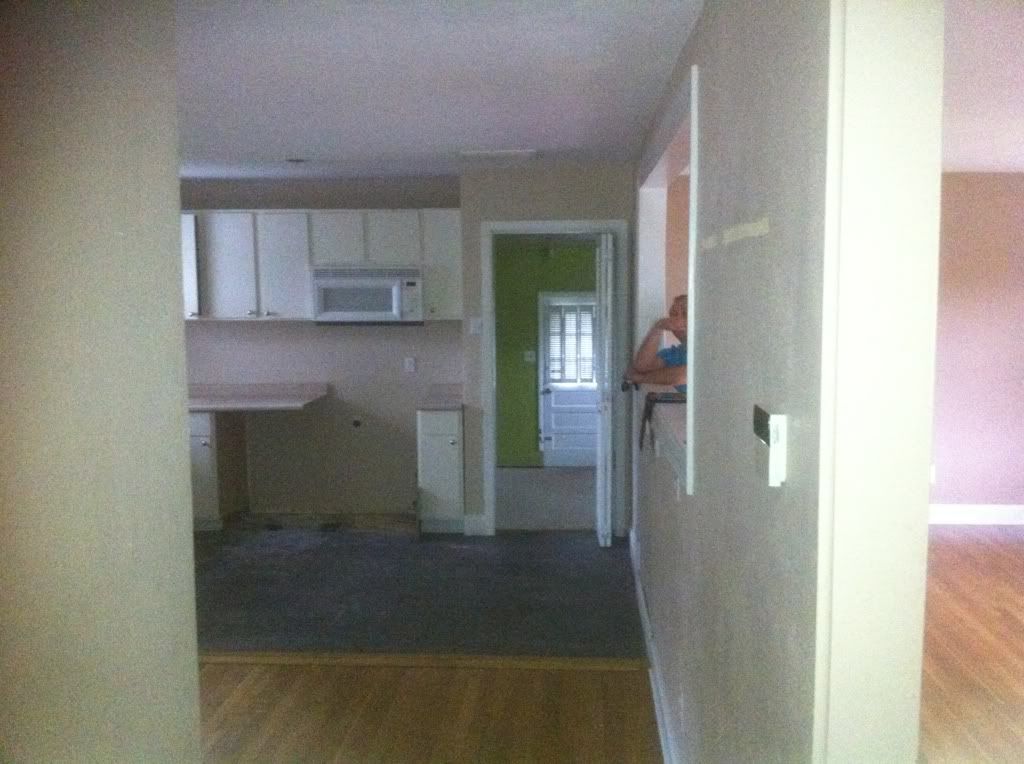
No appliances and shitty particle board cabinets:
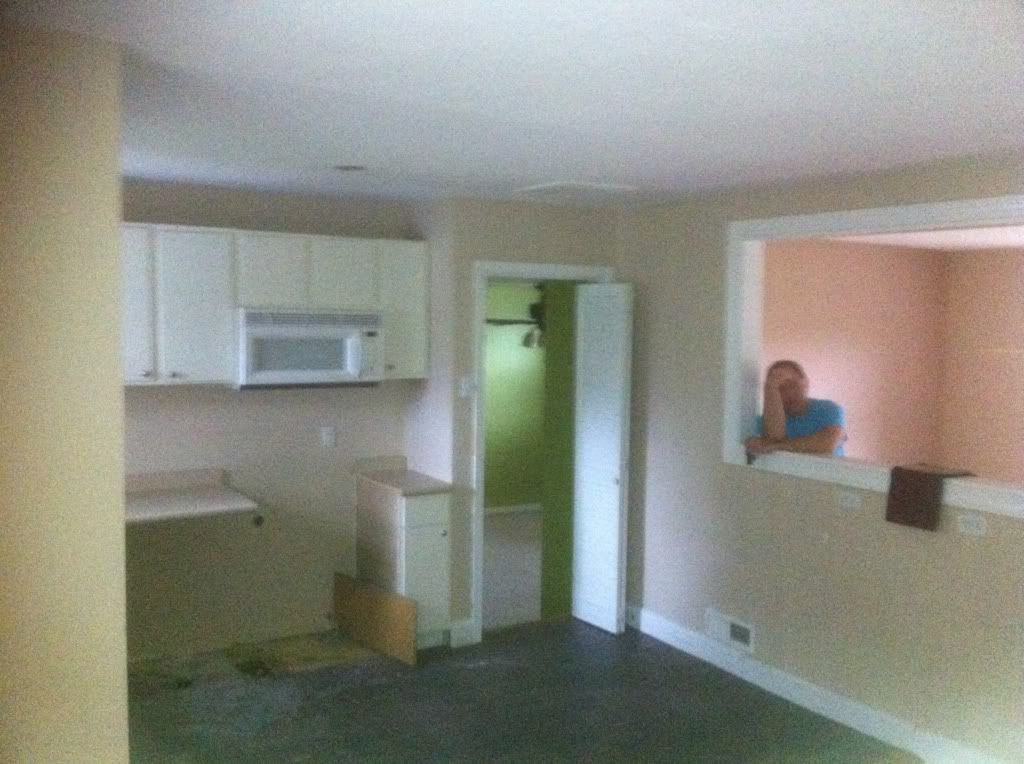
The dining room with doors going out to the sunroom:
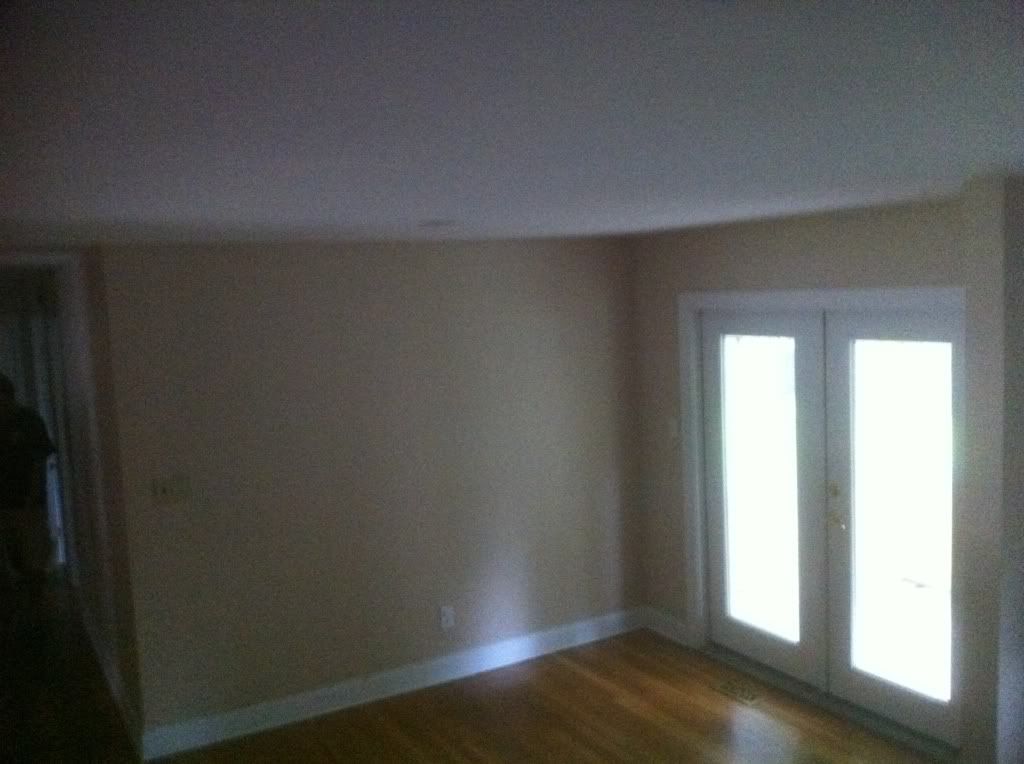

Can you say Green? We knew this would need some serious work:
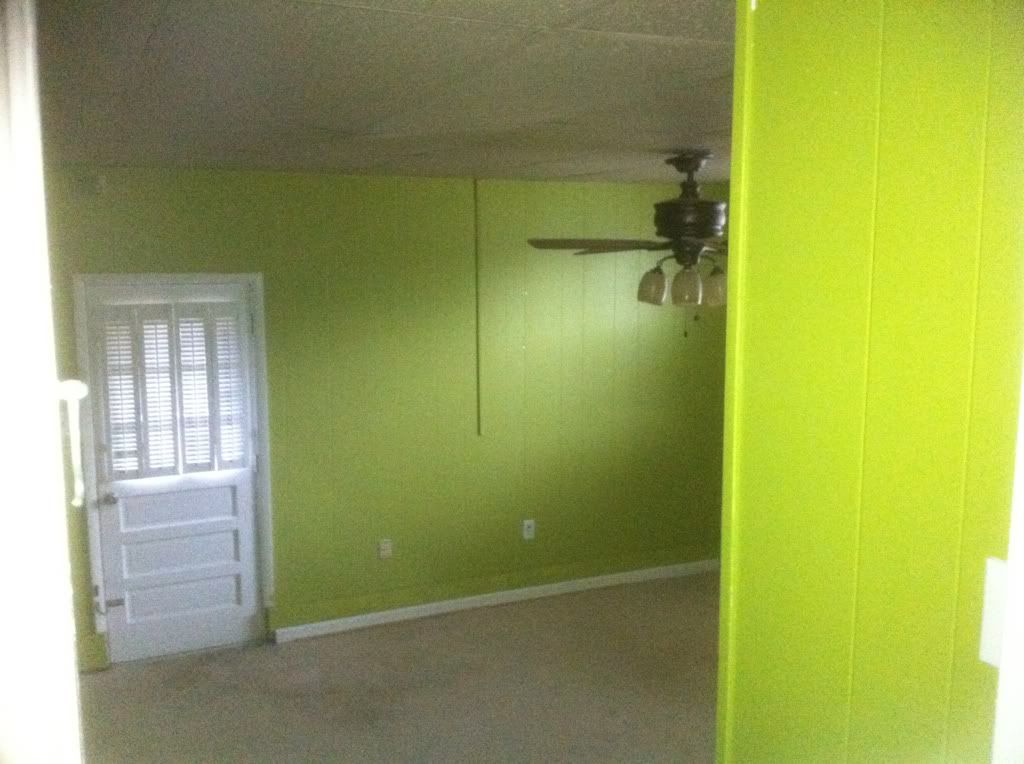
Another picture of the DEN:
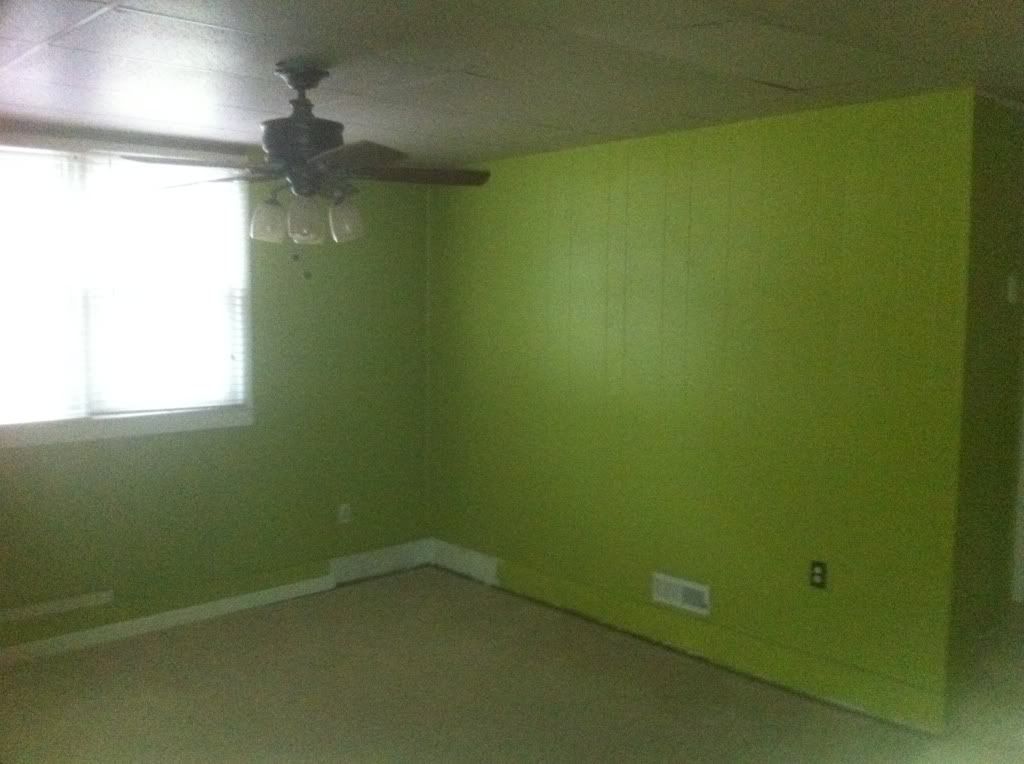
Bedrooms:


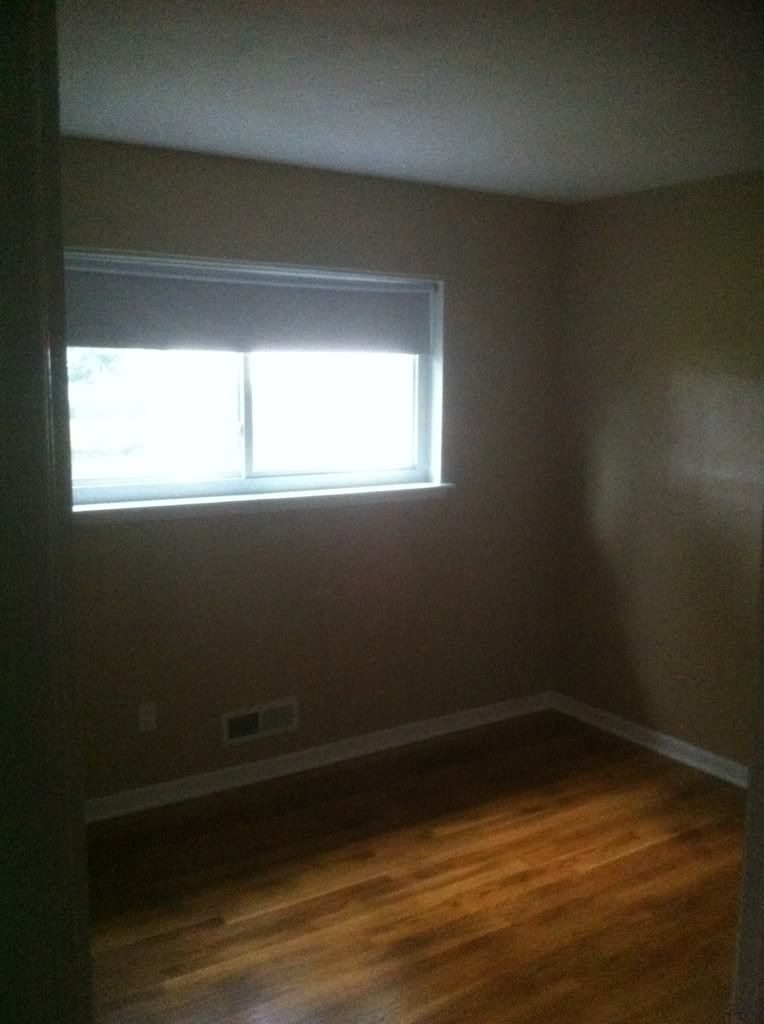
Master Bathroom, which we found out in the home inspection neeeded a new Shower pan:

The work has begun: First: get the master shower fixed so we have two functioning bathrooms!

And we move in two days after work starts
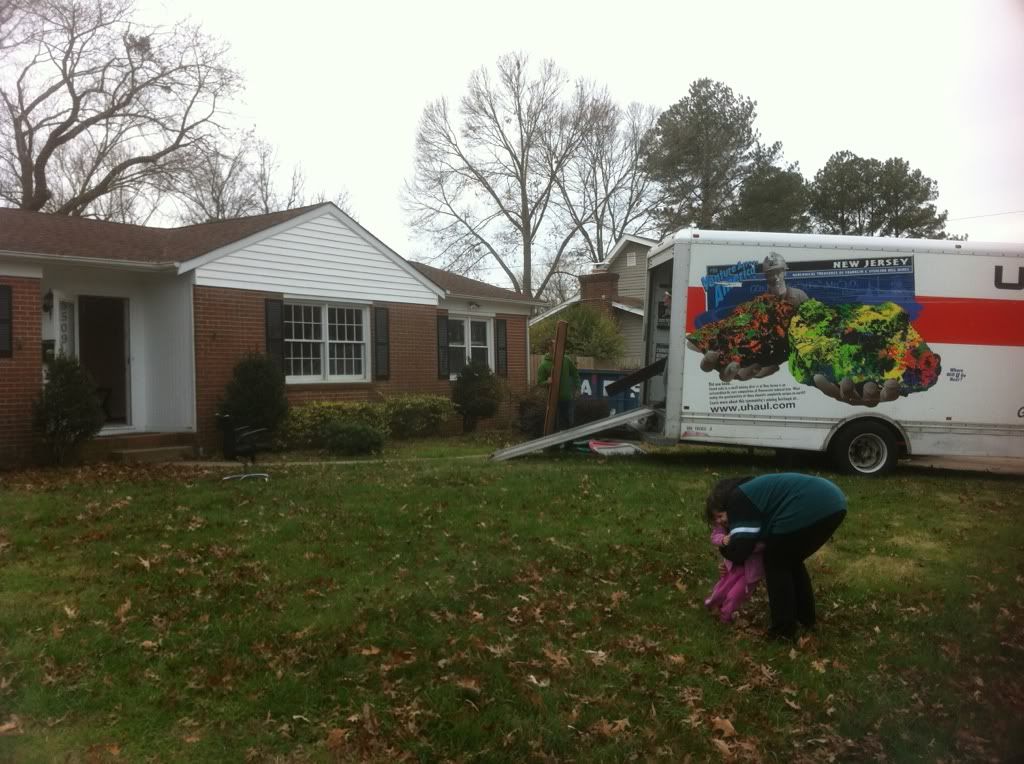
Getting rid of the NASTY ceiling tiles in our Den, and going to sheetrock everything, as you can tell everything isn't exactly good and secure above the ceiling tiles:
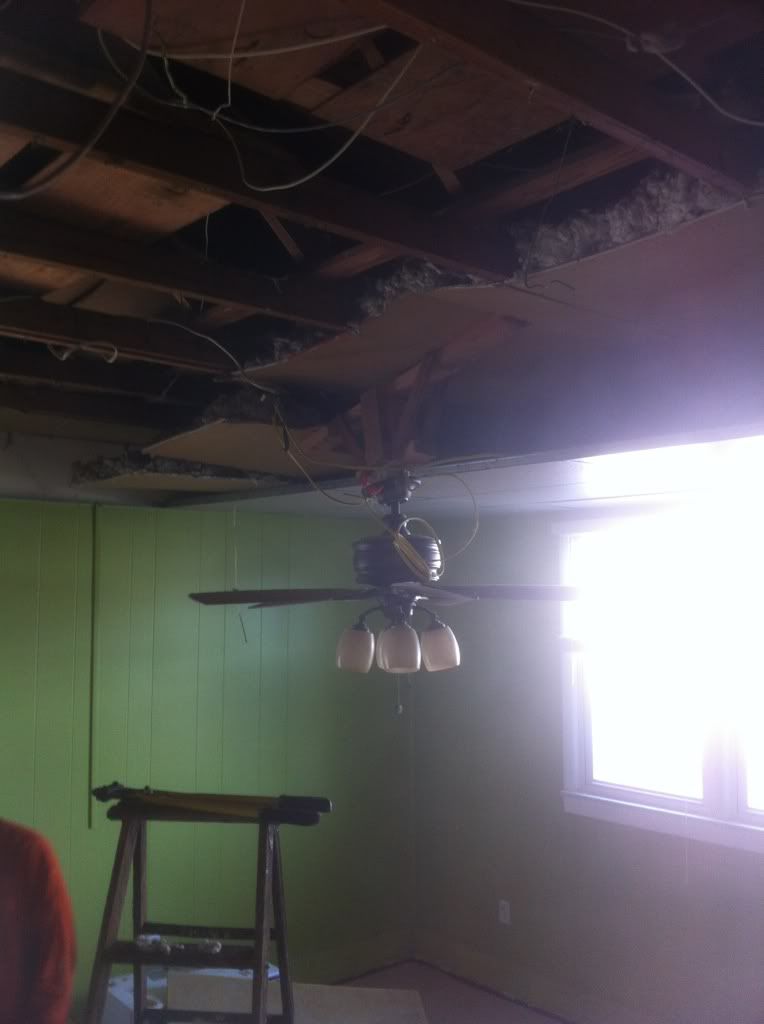
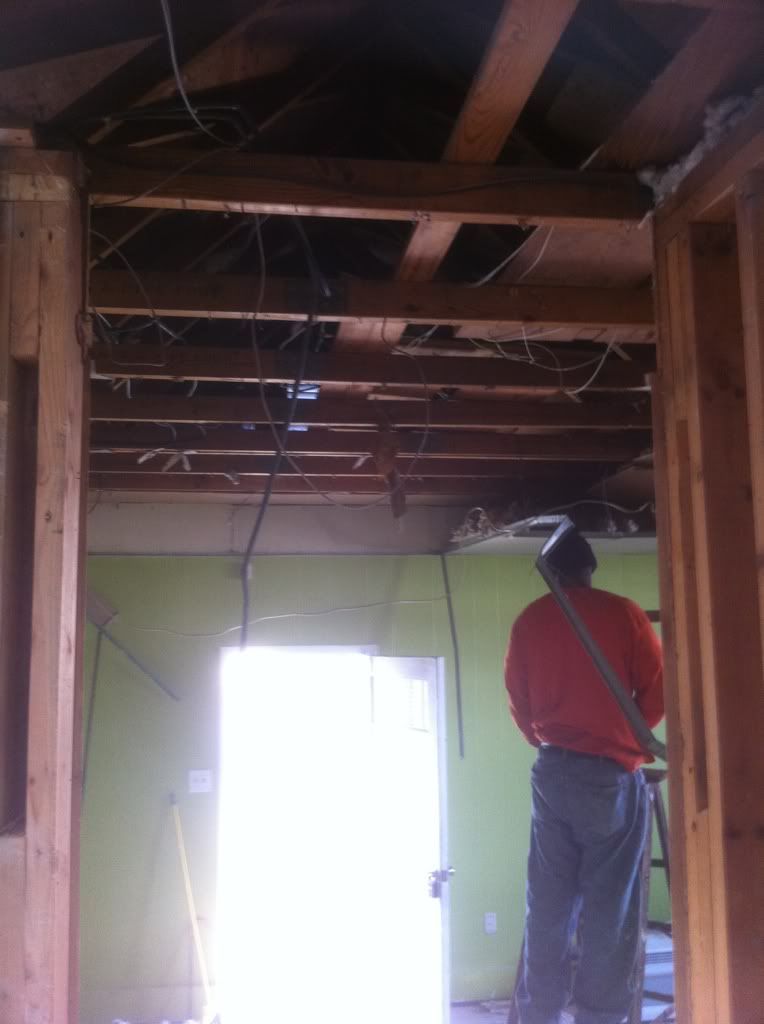
Still managed to get a Christmas tree up. We had to hang some plastic in the background because our french doors were being installed and plaster gets EVERYWHERE when you cut it:
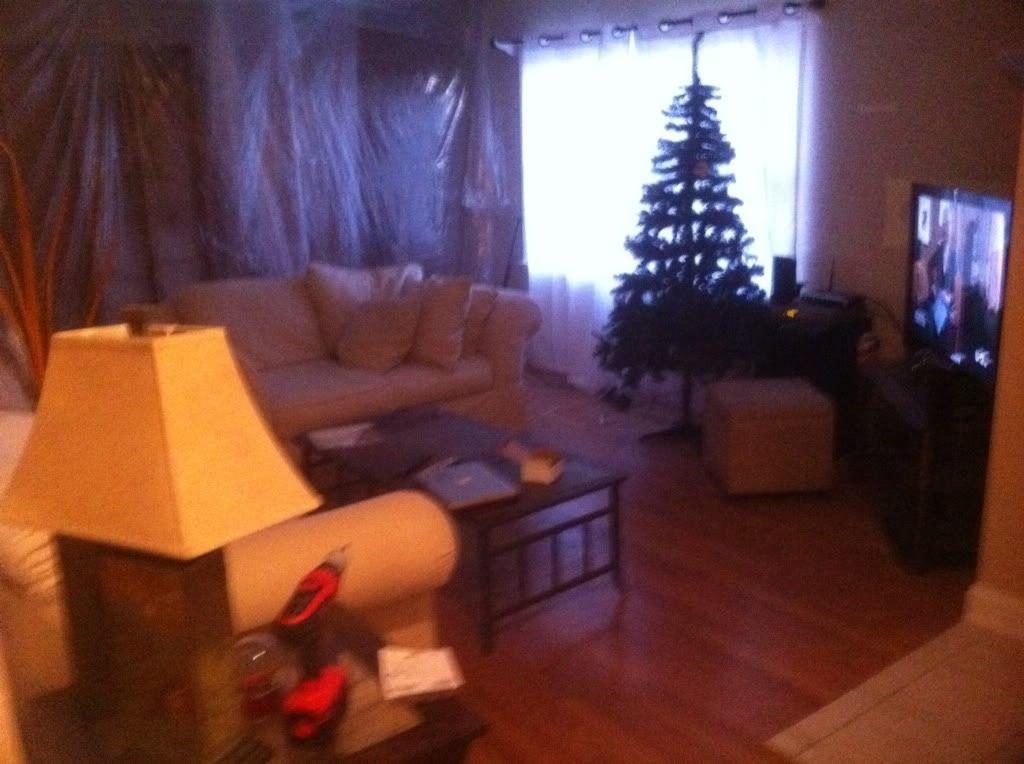
French doors installed!
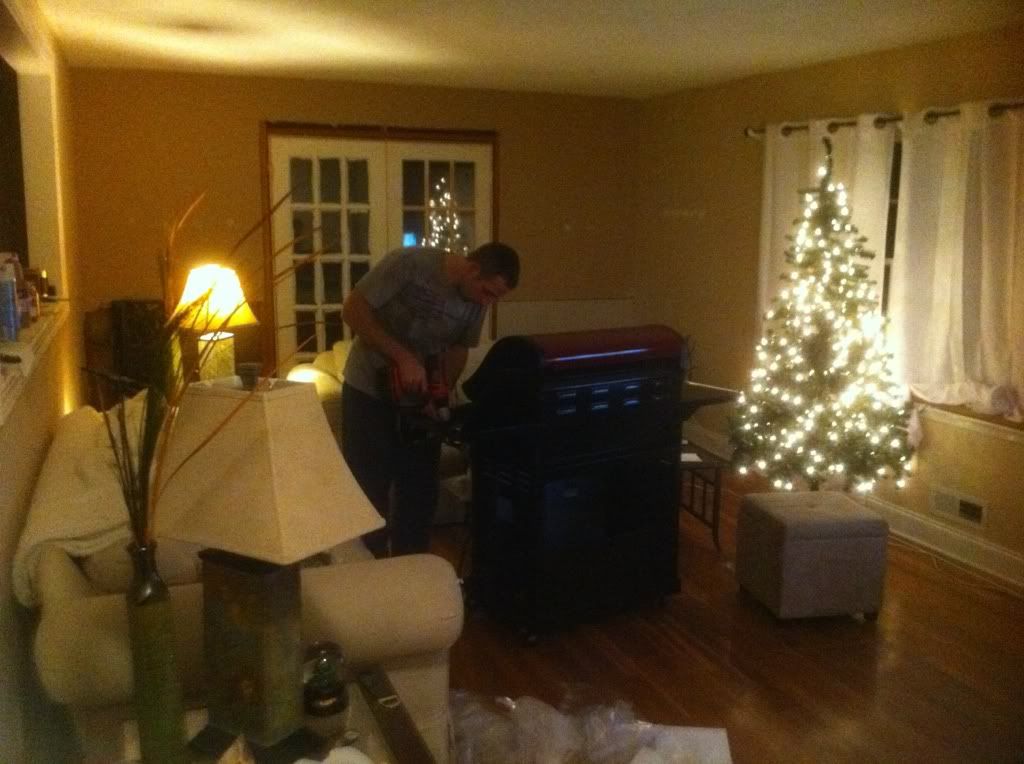
Kitchen is torn out, we covered up that walkway, and have gotten the new tile floor down. Cabinets on the way!
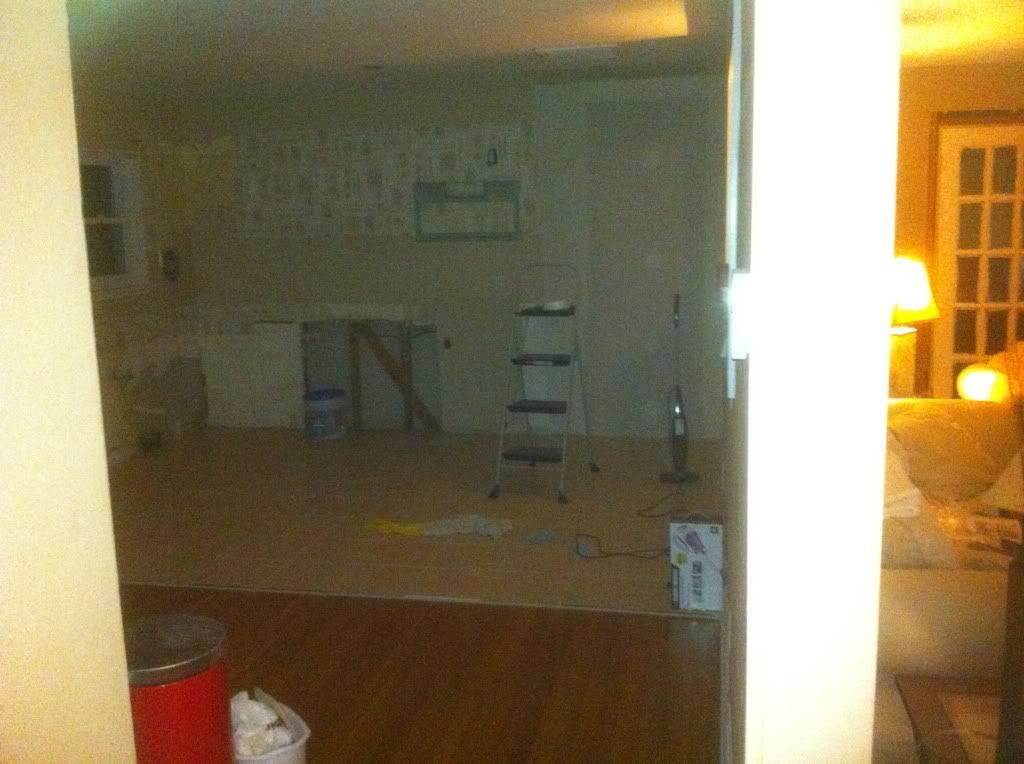
PS. Sorry for the crappy iphone pics.
First picture as we pull up to the house with our realtor.

When you walk in, living room with a pass through window to the kitchen.

Here is the ginormous living room:

Walking into the nasty *** kitchen area(we knew this was gonna have to go):

No appliances and shitty particle board cabinets:

The dining room with doors going out to the sunroom:


Can you say Green? We knew this would need some serious work:

Another picture of the DEN:

Bedrooms:



Master Bathroom, which we found out in the home inspection neeeded a new Shower pan:

The work has begun: First: get the master shower fixed so we have two functioning bathrooms!

And we move in two days after work starts


Getting rid of the NASTY ceiling tiles in our Den, and going to sheetrock everything, as you can tell everything isn't exactly good and secure above the ceiling tiles:


Still managed to get a Christmas tree up. We had to hang some plastic in the background because our french doors were being installed and plaster gets EVERYWHERE when you cut it:

French doors installed!

Kitchen is torn out, we covered up that walkway, and have gotten the new tile floor down. Cabinets on the way!











